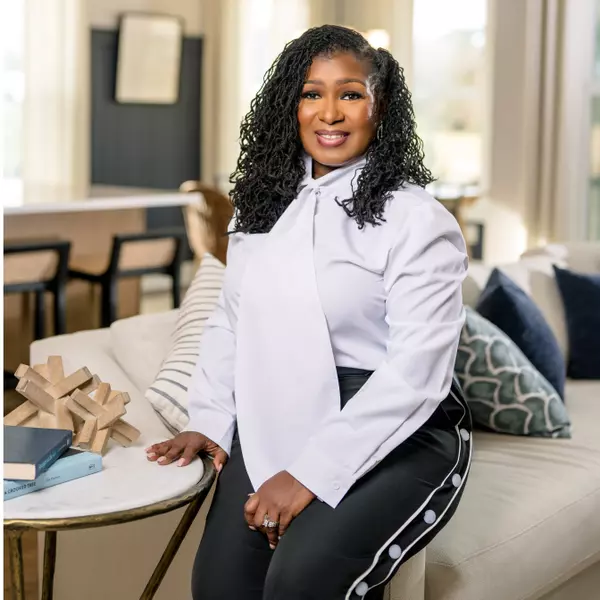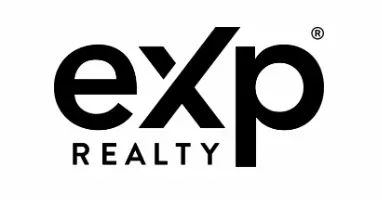
51 Hillcrest Dr Varnville, SC 29944
3 Beds
2 Baths
2,118 SqFt
UPDATED:
Key Details
Property Type Multi-Family, Townhouse
Sub Type Single Family Attached
Listing Status Active
Purchase Type For Sale
Square Footage 2,118 sqft
Price per Sqft $148
MLS Listing ID 25029889
Bedrooms 3
Full Baths 2
HOA Y/N No
Year Built 2011
Lot Size 2.100 Acres
Acres 2.1
Property Sub-Type Single Family Attached
Property Description
Location
State SC
County Hampton
Area 81 - Out Of Area
Region None
City Region None
Rooms
Primary Bedroom Level Lower
Master Bedroom Lower Ceiling Fan(s), Garden Tub/Shower, Multiple Closets, Walk-In Closet(s)
Interior
Interior Features Ceiling - Cathedral/Vaulted, High Ceilings, Garden Tub/Shower, Kitchen Island, Walk-In Closet(s), Ceiling Fan(s), Bonus, Eat-in Kitchen, Family, Formal Living, Living/Dining Combo, Separate Dining
Heating Central, Electric
Cooling Central Air
Flooring Carpet, Wood
Fireplaces Number 1
Fireplaces Type Living Room, One
Laundry Laundry Room
Exterior
Parking Features 2 Car Carport
Utilities Available Dominion Energy
Roof Type Asphalt
Porch Patio, Porch - Full Front
Total Parking Spaces 2
Building
Lot Description 2 - 5 Acres, Wooded
Story 1
Foundation Slab
Sewer Private Sewer
Water Well
Level or Stories One
Structure Type Vinyl Siding
New Construction No
Schools
Elementary Schools Varnville Elementary
Middle Schools North District Middle
High Schools Wade Hampton
Others
Acceptable Financing Cash, Conventional, FHA, USDA Loan, VA Loan
Listing Terms Cash, Conventional, FHA, USDA Loan, VA Loan
Financing Cash,Conventional,FHA,USDA Loan,VA Loan
Virtual Tour https://youtu.be/ECvijwwZa-w?si=YuGMKNYhtRUE4PsY
GET MORE INFORMATION







